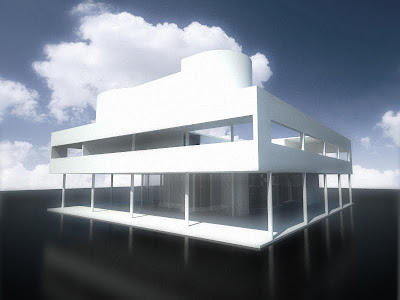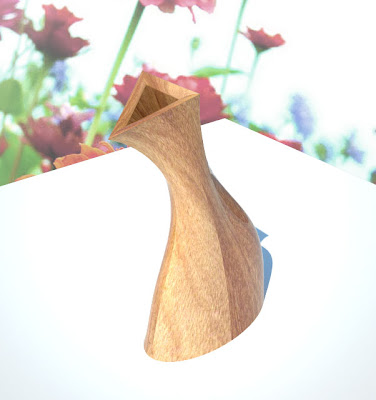We are to create a matrix using the command "SECTION" in rhino. The sections will then translate into cad format for modification on joints. Then, print the cad drawing to pdf for 2d laser-cut.
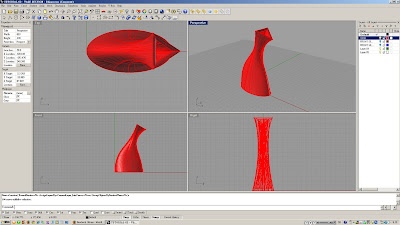
Step 01:
- Open vase model in rhino
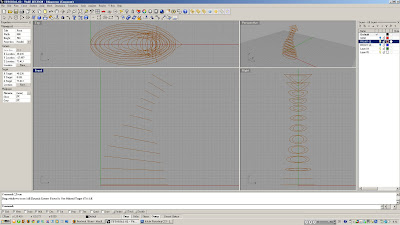
Step 02:
- From front view, create sections with an incremental angle from bottom to top
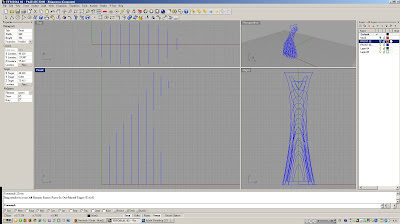
Step 03:
- Create vertical sections every 10mm
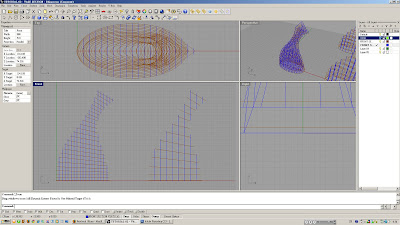
Step 04:
- The vase might not be able to hold itself esp. the neck
- Created more sections with 5mm increment
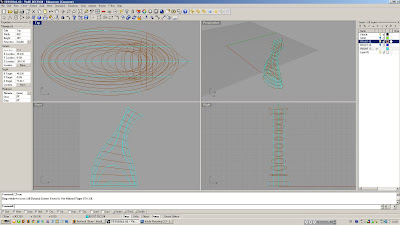
Step 05:
- Try creating vertical sections from right viewport
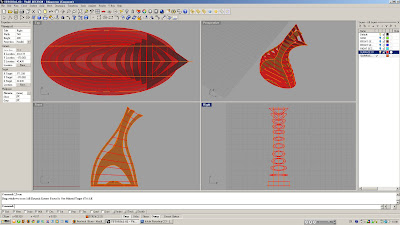
Step 06:
- Create surfaces from planar curve(s)
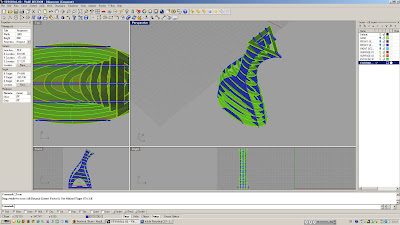
Step 07:
- Extrude surfaces by 0.5mm on both sides cap on
- Consider using 1mm strawboard, hence such extrusion
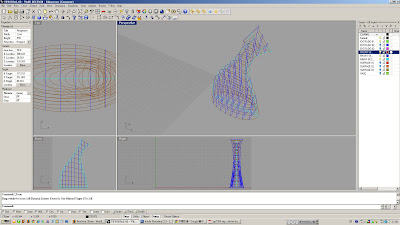
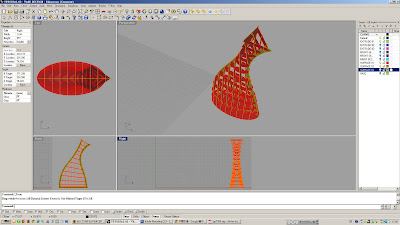
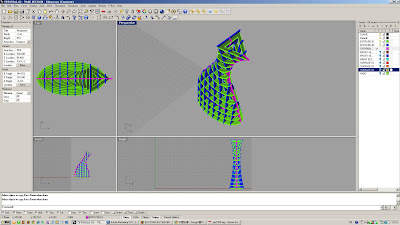
Step 08:
- Variation 01
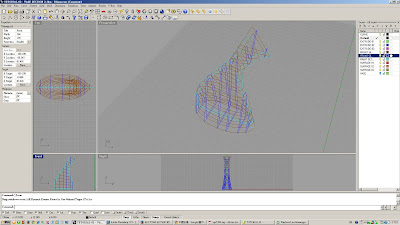
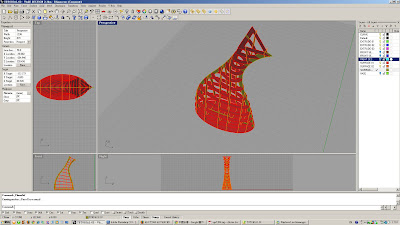
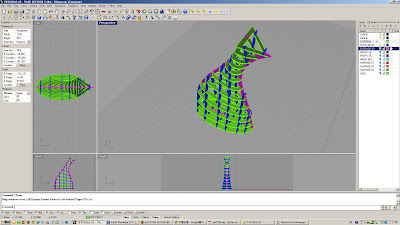
Step 09:
- Variation 02
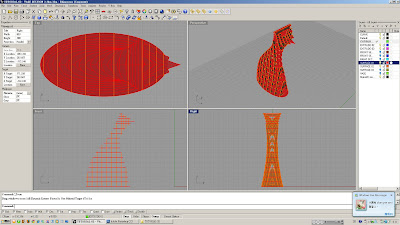
Step 10:
- Ultimately, orthogonal horizontal and vertical sections from front viewport was chosen
- Create more sections closer to the top to increase structural stability
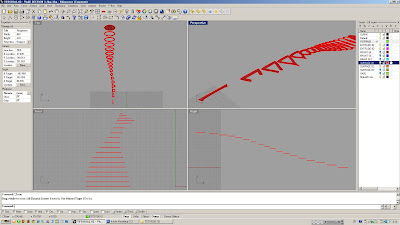
Step 11
- I think using extrusion and boolean difference will mess up the model by having weird cutout, etc. Therefore, I only use surfaces and the command intersection to create intersection curves on surface for flatten
- After intersecting surfaces, hide vertical elements.
- Lay out horizontal sections with curves across the top view
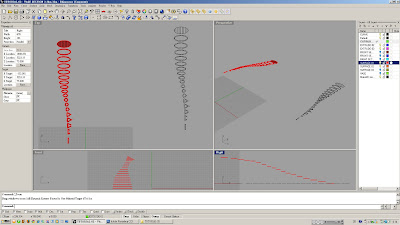
Step 12:
- Use command "Make2D" and select all visible surfaces
- A set of lines will be created on z=0
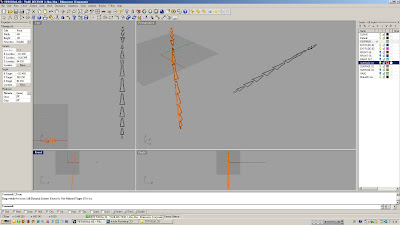
Step 13:
- Do the same for the vertical sections
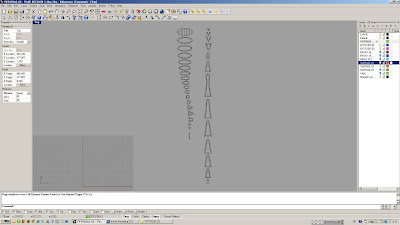
Step 14:
- Remove/hide unwanted elements, leaving only the lines for "export to cad format"
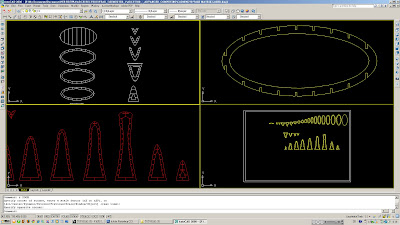
Step 15:
- Create joints (think of how the pieces should be joined together)
- I use clipping system for my vase, i.e. split the vertical sections into half such that they can clip onto the horizontal sections.
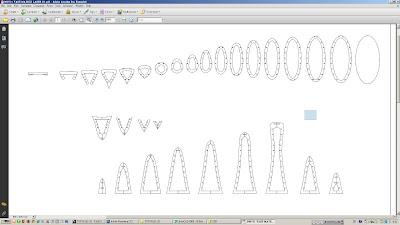
Step 16:
- Create PDF(s) for laser-cut
The appointment for laser is on Monday morning 11am. I hope everything goes well without major accident. More images after completion.

























